Design Tips for Small Bathroom Shower Layouts
Designing a small bathroom shower requires careful planning to maximize space while maintaining functionality and aesthetic appeal. Efficient layouts can transform compact bathrooms into comfortable and stylish spaces. Understanding the various options available can help optimize limited square footage without sacrificing comfort.
Corner showers utilize often underused space, fitting neatly into a bathroom corner. They come in various shapes such as quarter-round or neo-angle, providing a sleek look that saves room and enhances accessibility.
Walk-in showers create an open feel and can be designed with frameless glass to make small bathrooms appear larger. They often incorporate built-in niches and benches for convenience.
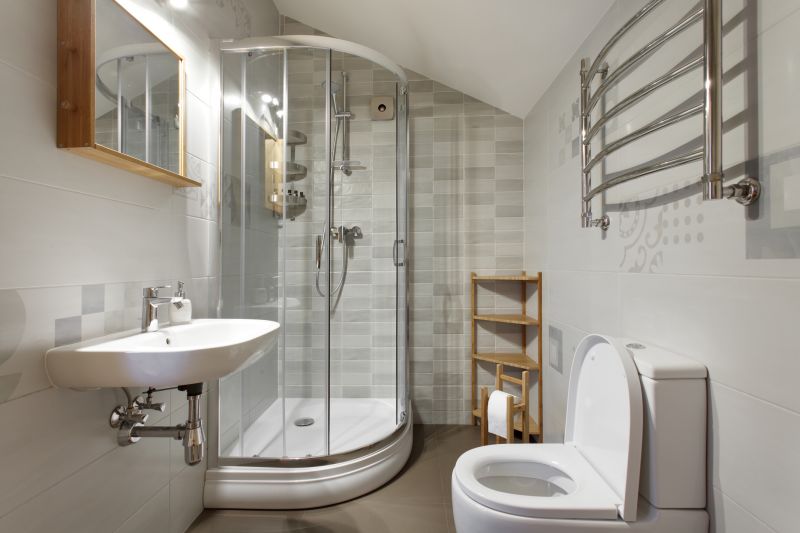
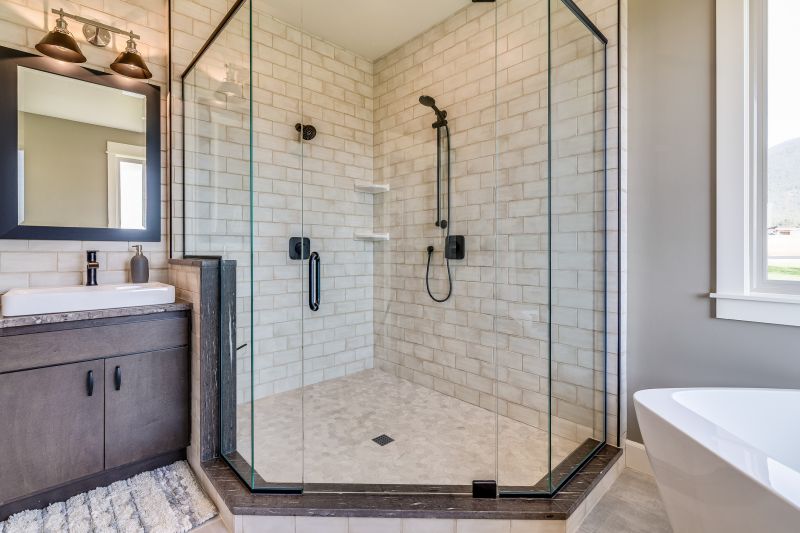
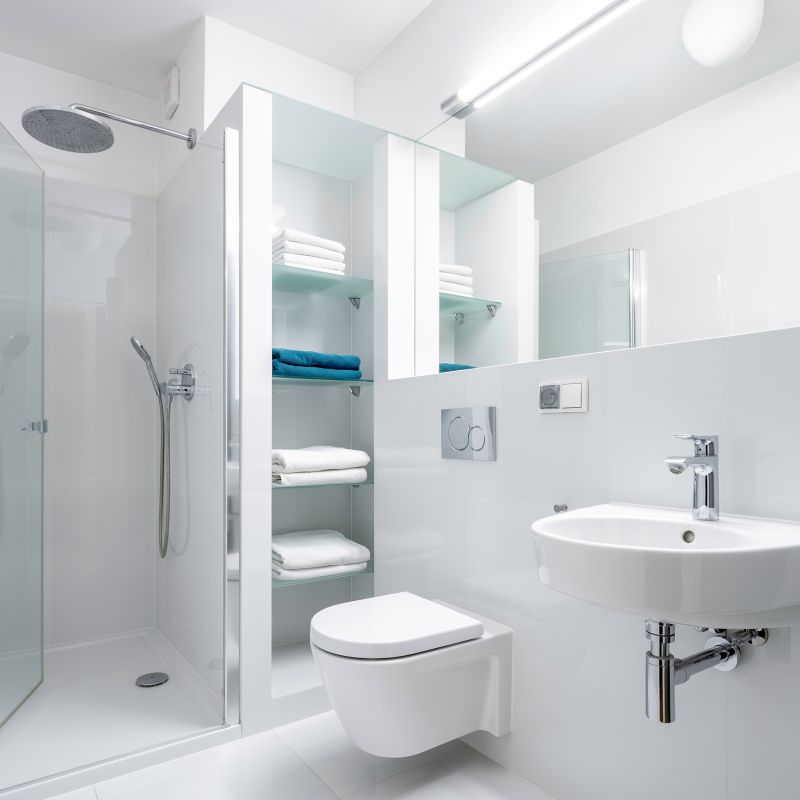
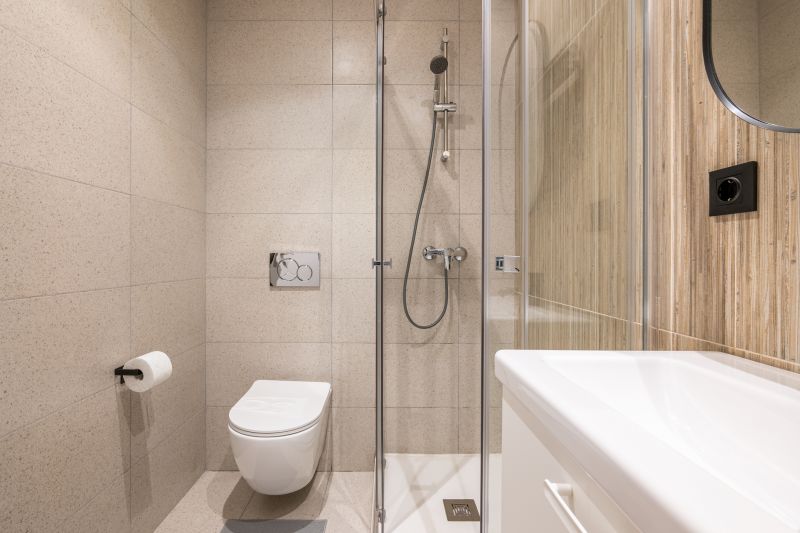
Glass enclosures are a popular choice in small bathrooms, as they create a sense of openness and allow light to flow freely throughout the space. Clear glass panels with minimal framing are especially effective in making the room appear larger. Additionally, utilizing vertical space with tall, slim storage solutions can keep essentials within reach without cluttering the floor area.
Sliding doors are ideal for small bathrooms as they do not require additional clearance to open. They come in various styles, including glass and frosted finishes, offering both privacy and style.
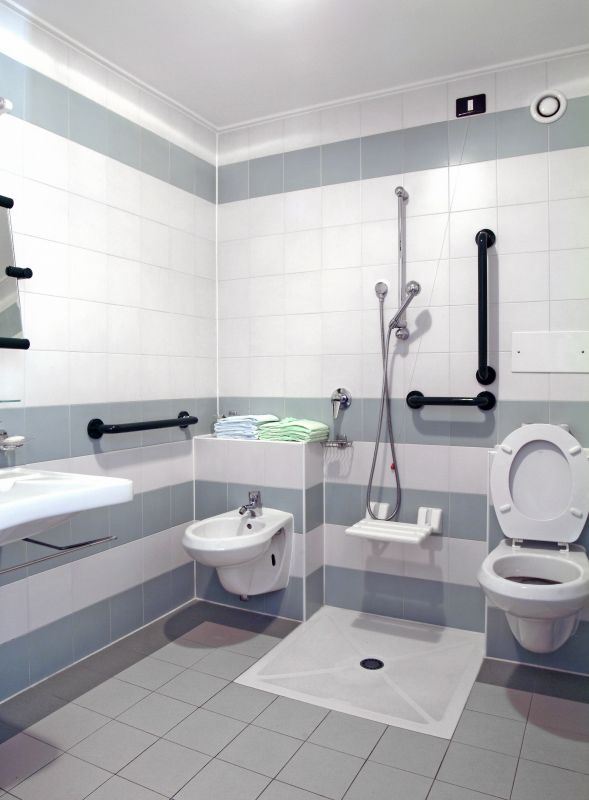
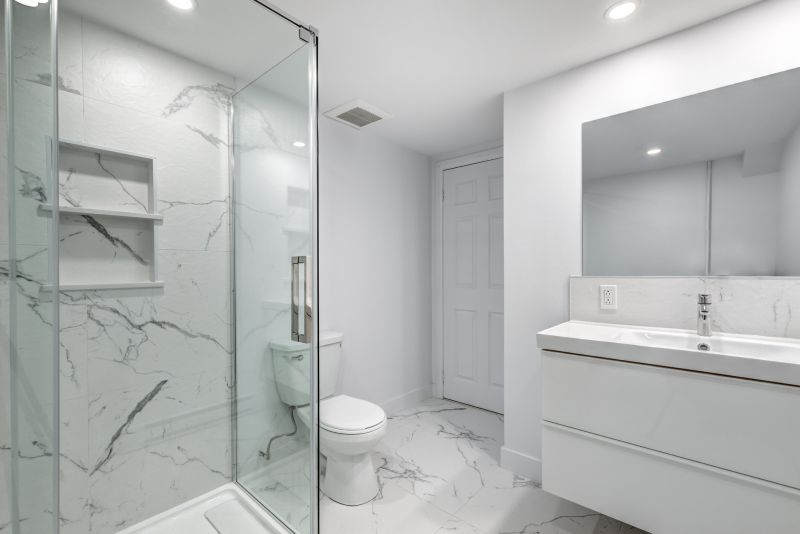
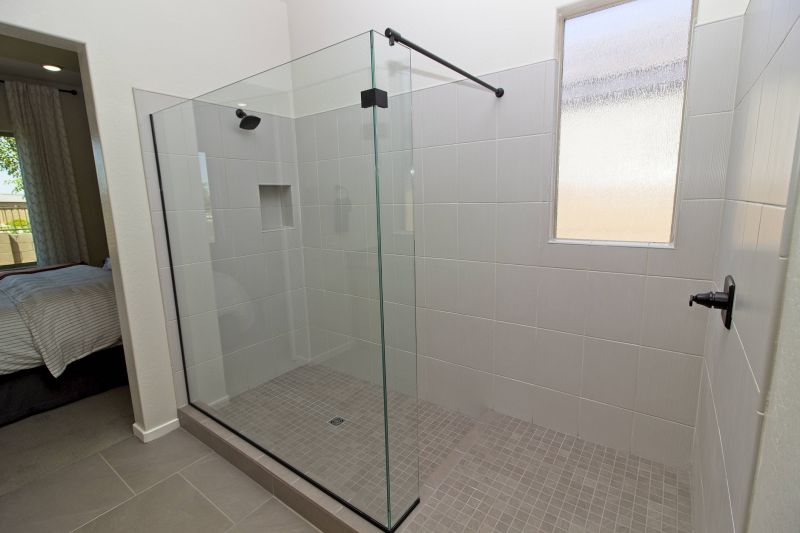
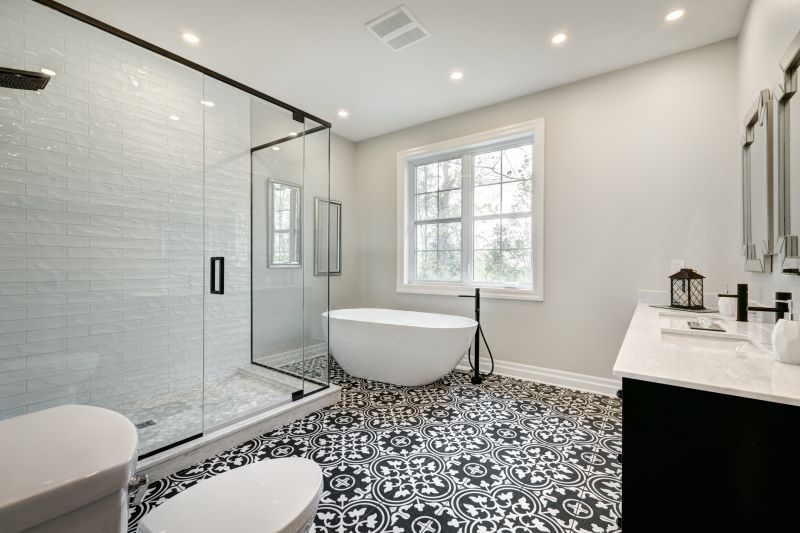
Incorporating built-in shelves or niches within the shower area maximizes storage without encroaching on the limited space. These recessed features keep toiletries organized and out of the way, maintaining a clean and uncluttered appearance. Combining these elements with neutral color schemes and reflective surfaces can further enhance the perception of space.
| Feature | Benefits |
|---|---|
| Corner Shower | Optimizes corner space, versatile shapes available |
| Walk-In Shower | Creates an open feel, enhances accessibility |
| Glass Enclosures | Expands visual space, allows light flow |
| Sliding Doors | Save space, easy to operate |
| Built-in Niches | Provides storage, maintains clean look |
| Vertical Storage | Maximizes height, keeps floor clear |
| Neutral Colors | Makes space appear larger |
| Reflective Surfaces | Enhances brightness and openness |
Effective small bathroom shower layouts balance functionality with visual appeal. Choosing the right configuration and design elements can significantly improve usability and aesthetic quality. Careful consideration of storage options, door styles, and enclosure materials ensures that even the smallest bathrooms can accommodate stylish and practical shower solutions.





